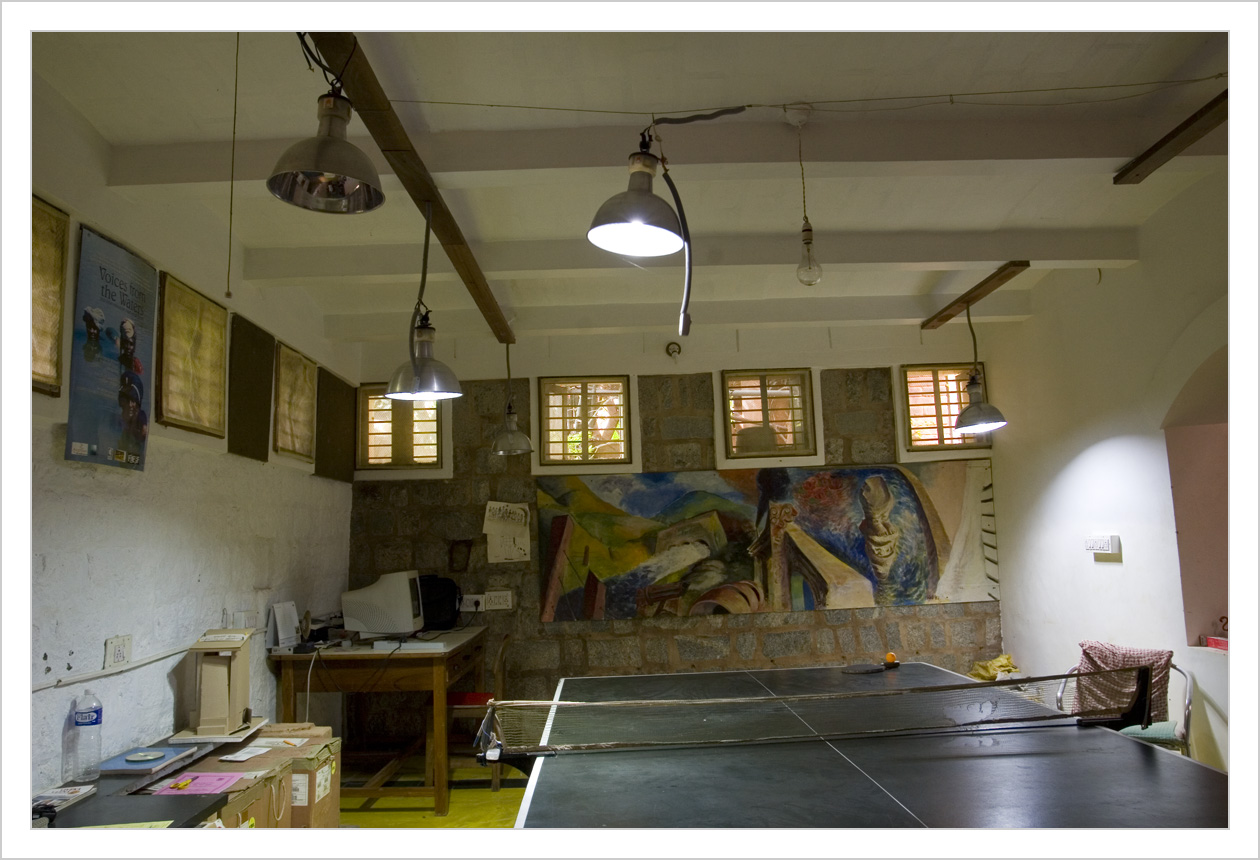Bangalore-based architect Chitra Vishwanath and husband Vishwanath Srikantaiah live in a home that is a rain bowl, a sun catcher and most importantly a living lesson in how to give back to the earth. To say that Chitra and Vishwanath have spearheaded the water-harvesting movement in the South would be an understatement and it all begins for them at home.Their smooth-contoured, stone arched, sunlit home with its unpainted, unplastered, sun baked mud block walls and terracotta tiled flooring, harvests rainwater (30,000 ltrs taken from the neighbours!), reuses washing machine water to grow paddy on the terrace (more about that later) and taps into solar energy for cooking, lighting and water heating purposes.
**
Chitra had once written, tongue firmly in cheek on her website http://www.biome-solutions.com/, “The house harbours the owner, her husband, son and dog as well as slaves who labour in the basement as part of the architectural practice!”
**
That energy conservation can be about more than switching off lights is demonstrated by the use of building materials which did not need to be carried from distant points so no fuel gobbling deliveries of marble or artificially baked tiles were made. Yes, there is electricity but overall 11 bulbs in the house are lit through a solar energy panel.
**
The house is orientated towards the East and has multiple sky lights to receive maximum light. The mud used in the construction was derived from the site itself and the house needs no fans or air-conditioning. The 1600 sq ft home in Vidyaranyapura makes no concessions to the `use and throw’ ideology so rampant today. It eschews architectural posturing, ostentation and ornamentation and cost just Rs 4 lakh to build in 1995. That a zero-maintenance house built with organic, unconventional materials has weathered well proves the point that common sense and a solid sense of aesthetics need not burn a hole in your pocket or the earth. The house is a perfect example of Chitra’s conscientious building philosophy and Vishwanath’s civil engineering smarts.
**
Aah, the rice on the roof! This is the part we were itching to come to all along! Explains Chitra, “Grey water is stored in a cement tank and treated in drums with reeds. This treated grey water is used for toilet flushing and for growing rice and millet on the roof.”
The green ideas keep unspooling. Kitchen waste is composted in a ‘khumba,’ a household level compost maker and reused in the 1000 sq ft garden.

How green is the Vishwanath home is demonstrated by the 32 different species of birds that have been photographed on the roof and in the house garden! For the ecologically challenged, the two have a few pointers, “Change to CFL bulbs, use a solar cooker, harvest rainwater, engage in household level composting and use less plastic.” And what else can we learn from the Vishwanath home? “Since close to 50 per cent energy consumption is in households and buildings, we can get directly involved in reducing it. The most important thing is to educate children to be energy sensitive.”
More information here:






