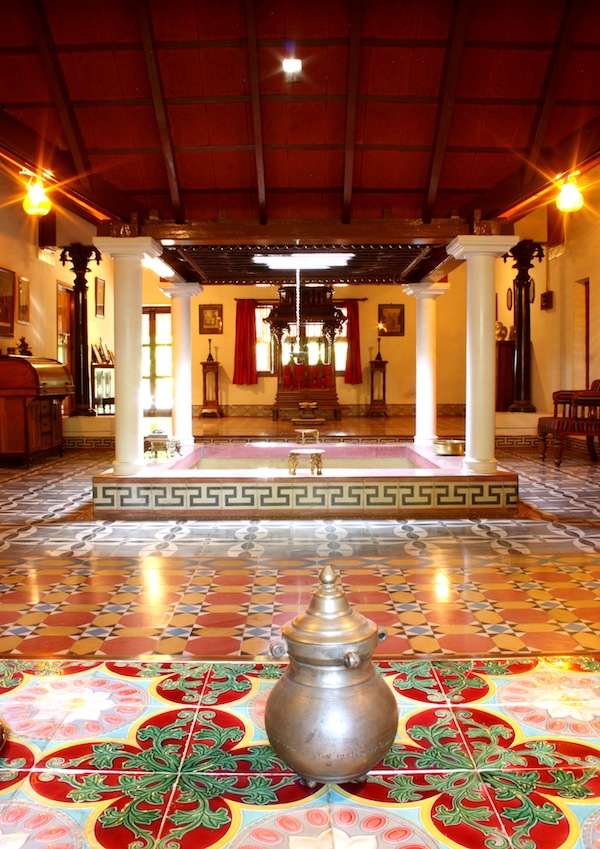Almost five years later..I can still see it. Feel it. The day..a haze of gold across acres of plantation land in Samathur, a quiet village off Pollachi in Tamil Nadu. And I sat in the back yard of the 6000 square ft Shenbaga Vilaasam, a heritage house where time was in no hurry to tick. Not a single clock in the house. Or even a calendar.
**
A butterfly flitting around the jasmine bush. A tulsi plant flourishing in the centre of the yard. A gaggle of geese strutting in the distance, cackling in mild discord before jumping in a little pond. Some trees so heavy with mangoes that a 10-year-old could gather a mini harvest just by stretching an arm. There was however nothing manicured about the green earth around me. It was not a cosmetic overture to please tourists tired of concrete jungles. This was a self-sustaining, hard working farm with tractors that occasionally appeared on the horizon, carrying quarried mounds of soil from a lake close by. This did not feel like a day out of a holiday brochure. This felt like a favourite aunt’s ancestral home. Then I was guided across the home by Shankar Vanavarayar, the heir to this legacy as also to the Vanavarayar clan which has a lineage dating back to more than a thousand years. Shankar had restored the house as the hub of a way of a life that is today almost extinct. A life of a strong connections and emotional ties.
**
The decision to first restore the house and then to turn it into a home stay experience was driven by the desire to share a unique culture .So visitors are sensitised to local history through interactions with cotton weavers and a visit to the family’s 705 year old temple apart from exposure to local music, arts, crafts and more.
**
Shankar also narrated the story of his grandmother Shrimati Maruthapushpambal who built this house as a retreat. This house was a sanctuary for her and other women relatives who visited her often so there was a sense of privacy about the house even when it was built in 1933. The house first greets you with a porch with built in ledges and then with a capacious verandah where you can while away an entire day. The matriarch’s majestic, sepia toned portrait greets visitors at the onset and every room hosts cherished family pictures of aunts striking Bharatnatyam poses, brides and grooms in royal regalia, young children decked up in family jewels, extended families striking a pose for posterity, a picture of Pandit Nehru blessing a young child (Shankar’s mother Karuna) and more. Carved teak frames which may have fronted cabinets in another life now grace walls as faux windows. In a dark, dimly lit room, the family’s deities reposed peacefully.
**
Shankar’s father, Krishnaraj Vanavarayar sensed the potential of the property when he decided to spruce it up in 1977. He changed the flooring to the delightfully floral, Chettinad tiles that along with the pillars and the arches today give the house most of its charm. The floor still gleaming like a lush tapestry anchors the house in a warm, earthy colour palette of dull blue, green, grey and terracotta.
**
As I stood at the entrance door, the eye travelled right through the spine of the house with doors leading to more doors in a straight uninterrupted line, giving tantalising glimpses of the riches within. Grand verandahs, began and ended the journey. The layout was like a well-composed song with transitions and pauses that lead to new stanzas.
**
“The house has these transitions that lead to large spaces to facilitate slow, leisurely exploration. They also helped the women inmates to filter their guests,” said Shankar. Most of the priceless antiques in the house came from his collection.
**
One of the two most dramatic rooms was the living area with an inverted skylight from which sunshine bathes the core of the house. Then there was the rectangular dining area with its high timber roof where a large daybed and two palanquins are part of the decor. As is the luxurious silken stole of a family patriarch that has now been framed.
**
Shankar’s deep love and respect for his grandmother showed in the way he proudly displayed her works of art..prints of Raja Ravi Varma’s paintings which she brought to life with sequins, pleated silken fabrics, little gems and gold and silver braiding.
**
In keeping with the empowered feminine vibe of the house, all guest rooms were named after matriarchs. Shankar had shared, “My grandmother’s generation was a different breed. They knew that life is long and they were in no hurry. They did things at their own pace. This house is my way of touching base with my legacy, with that kind of life where no one governed your time and space but you. This house radiates a certain peace which cannot be found anywhere else and which everyone instantly connects with when they arrive here.”
**
I realised what he meant when at night, the jewel patinas of the house deepened as the staff began to light deepams right through its expanse and in the tulsi temple in the yard. A hush fell upon the senses and I took my shoes off because suddenly the sound of clattering heels felt incongruous in a space so harmonious.
**
And Shenbaga Vilaasam, aglow with lamp light, smiled in response.
**
More here..http://www.shenbagavilaasam.in/
**
Reema Moudgil has been writing for magazines and newspapers on art, cinema, issues, architecture and more since 1994, is an RJ, hosts a daily Ghazal show, runs unboxed writers, is the editor of Chicken Soup for The Indian Woman’s soul, the author of Perfect Eight (http://www.flipkart.com/perfect-eight-9380032870/p/itmdf87fpkhszfkb?pid=9789380032870&_l=A0vO9n9FWsBsMJKAKw47rw–&_r=dyRavyz2qKxOF7Yuc ) and an artist.






